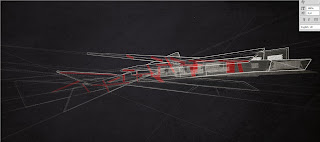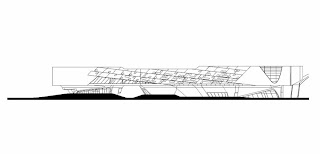Original concepts of fragmentation and organized chaos i see these buildings having some more slightly interesting ideas where its more like chunks cut away which represent the idea of fragmentation, a much less dissolved form in comparison to Vitra fire station. Denver art museum eludes this idea of a object moments before shattering.
The chunks cut away from Phaeno science center are possibly random but in a way that it is organized in a manner. In Denver art museum the shattered shapes still intact with bits extruding out.
Some other ideas which i have not mentioned which i do seem to see is that there is a journey in all of these buildings including Vitra fire station in that when walking through the pillars of Phaeno science center or toppling members from Vitra and Denver art museum its almost magically nostalgic. Wrote more than i thought oh well.
Possibly functions -
Residential - concepts seen in a smaller scale would be interesting
skyscraper - all three of these buildings are more of a horizontal manner
Third function I havent decided yet, just waitttttt
Phaeno science center - Zaha Hadid
Denver Art Museum - Daniel Libeskind
References
Phaeno science center images -
http://archrecord.construction.com/projects/portfolio/archives/0602phaeno.asp 10/9/2012
http://web.ebscohost.com.wwwproxy0.library.unsw.edu.au/ehost/detail?sid=332525ef-66bb-4bb0-b38d-a9f2bd7a48f9%40sessionmgr10&vid=1&hid=24&bdata=JnNpdGU9ZWhvc3QtbGl2ZQ%3d%3d#db=vth&AN=20004161
http://www.constructalia.com/repository/transfer/en/resources/ContenidoProyect/00727860Foto_big.jpg
http://www.arcspace.com/architects/hadid/phaeno/21phaeno.jpg
http://www.arcspace.com/architects/hadid/phaeno/22phaeno.jpg
http://www.constructalia.com/repository/transfer/en/resources/ContenidoProyect/00727863Foto_big.jpg
http://benodwyer12.files.wordpress.com/2011/01/digital-render-for-the-phaeno-science-center-wolfsburg-1999.jpg?w=238
http://74fdc.files.wordpress.com/2012/02/phaeno-science-centre-rendering.jpg
Denver Art Museum images -
https://blogger.googleusercontent.com/img/b/R29vZ2xl/AVvXsEi4Q0k_8WnFOjZ8FAcKd51F_sqcCJQwKVaUfWr9PqNtybouk7arjdKNM1EZXOaqHtoZQ69_AuRsgwvILxHPk4s8vXixp9ZlkHfeHcAPL9yZOGnvdJixZw-3TPxviPAQOCvVQamcrONu3BcC/s1600/Denver_Art_Museum_3.jpg
http://www.designbuild-network.com/projects/dam/images/denver-1.jpg
http://www.grovesite.com/images/denver-art-museum.jpg
http://buildipedia.com/images/masterformat/Channels/In_Studio/DAM_Extension/Denver_Art_Museum_-_Interior_01.jpg
http://www.uberez.com/Uploads/Members/f202ac04-eeaf-4702-816e-e884517edc17/Images/Denver-Denver-Art-Museum.jpg
http://buildipedia.com/images/masterformat/Channels/In_Studio/DAM_Extension/Denver_Art_Museum_Sketch_c_SDL.jpg
http://extras.mnginteractive.com/live/media/site36/2006/1006/20061006_025400_ol06museumgraphic2.jpg
http://archrecord.construction.com/projects/recordinteriors/2010/images/Denver_Art_Museum_Shop-5_Floor_plan.jpg
http://buildipedia.com/images/masterformat/Channels/In_Studio/Museum_Residences/Denver_Art_Museum_Residences_-_5th_Floor_Plan.jpg
http://3.bp.blogspot.com/-LDulpMonhn0/TgkVeGP0kMI/AAAAAAAAADY/dioHzF2Hn1g/s1600/1285956234-third-floor-plan.jpeg
http://buildipedia.com/images/masterformat/Channels/In_Studio/DAM_Extension/Denver_Art_Museum_Exterior_Rendering_c_SDL.jpg
http://morphopedia.com/uploads/DAM-02REND22--SCM2-512.jpg
http://buildipedia.com/images/masterformat/Channels/In_Studio/DAM_Extension/Denver_Art_Museum_Section_c_SDL.jpg
http://www.denverinfill.com/images/redev/civic_center/043e_dam_res3.jpg






















































