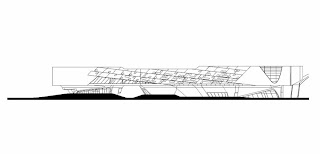Fragmentation and Organized chaos -
These concepts of Fragmentation and Organized chaos uncovered along with some addition ideas like movement. There is always a certain vibe in each space where these concepts all break the modern foundation of defined spaces where walls, ceiling and floors meet at 90 degrees, differentiating, transforming, molding as you move from one space to another.
Phaeno science center - Zaha hadid
Gives visitors a certain experience from arrival to entering the premises. The building appears to be simple geometric shape with many bits that seem to be cut out and replaced with either glass, lights or left. fragmentation taken in a different context where bits are chipped away and organized to fit a need where it is non standardized.
Igualada Cemetery - Enric Miralles
A Cemetery with the idea of where the past and present meet. it is interesting where built in multilevel style, walls acting like retaining walls. The walls where they appear to be inserted into the ground to stop the land from tipping over. The layout of the walls create a path and idea of movement where it is interesting in how it is set out. The piece of materials used appear like a normal plane for only so long and breaks into other geometries. Organized in a way where there is a nostalgic sense with the land and the dead.
Proposition
With the both Hadid and Miralles working on commercial type buildings it would be interesting if these were transformed into a residential form, how normal living spaces are transformed.
Another proposal of having these concepts integrated as a shipyard where appears if it was washed up on sea.
last proposal would be a memorial, i believe the concepts and the sculptural form embraces and idea of rememberence, names would be embellished into the form. The fragmentation resembling a piece of each memory.
Phaeno science Center - Zaha Hadid
Igualada Cemetery - Enric Miralles
References -
Images -
http://www.flickr.com/photos/doctorcasino/2707442635/
http://www.flickr.com/photos/doctorcasino/2708252776/
http://www.flickr.com/photos/doctorcasino/2707441075/
http://www.flickr.com/photos/doctorcasino/2708265342/
http://25.media.tumblr.com/tumblr_lpmlngGy5V1qaez4go1_500.jpg
http://yoavweiss.files.wordpress.com/2010/10/weiss_igualada_cemetery1.jpg
http://waterscapes.files.wordpress.com/2010/02/am-case-study-ai3.pdf
http://waterscapes.files.wordpress.com/2010/02/blogboard13.jpg
http://waterscapes.files.wordpress.com/2010/02/blogboard15.jpg
http://www.flickr.com/photos/katrinkalden/6918988971/
http://www.flickr.com/photos/katrinkalden/6918461837/
http://www.flickr.com/photos/katrinkalden/6919224023/
http://archrecord.construction.com/projects/portfolio/archives/0602phaeno.asp 10/9/2012
http://web.ebscohost.com.wwwproxy0.library.unsw.edu.au/ehost/detail?sid=332525ef-66bb-4bb0-b38d-a9f2bd7a48f9%40sessionmgr10&vid=1&hid=24&bdata=JnNpdGU9ZWhvc3QtbGl2ZQ%3d%3d#db=vth&AN=20004161
http://www.constructalia.com/repository/transfer/en/resources/ContenidoProyect/00727860Foto_big.jpg
http://www.arcspace.com/architects/hadid/phaeno/21phaeno.jpg
http://www.arcspace.com/architects/hadid/phaeno/22phaeno.jpg
http://www.constructalia.com/repository/transfer/en/resources/ContenidoProyect/00727863Foto_big.jpg
http://benodwyer12.files.wordpress.com/2011/01/digital-render-for-the-phaeno-science-center-wolfsburg-1999.jpg?w=238
http://74fdc.files.wordpress.com/2012/02/phaeno-science-centre-rendering.jpg
Article -
http://www.arranz.net/web.arch-mag.com/2e/cafe/cafe1t.html
Book -
EL croquis 72 II - Richard C. Levene y Fernado Marques Cecilia









































